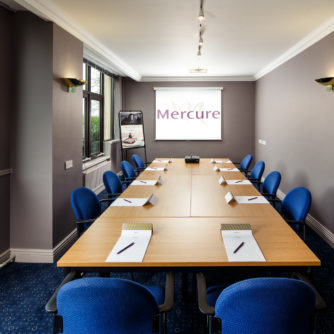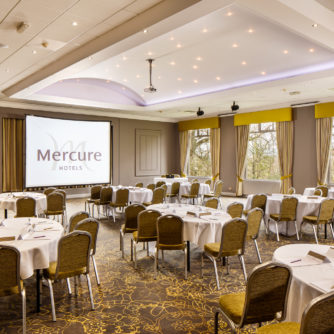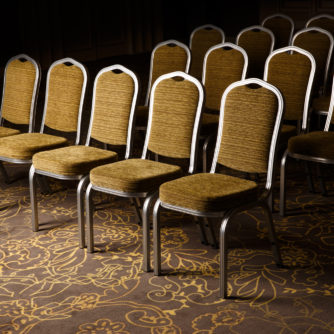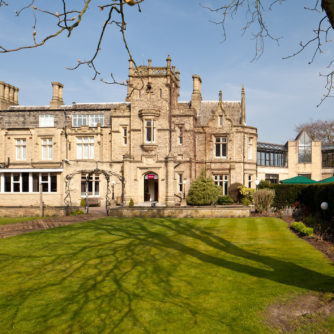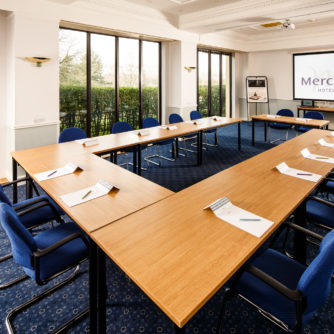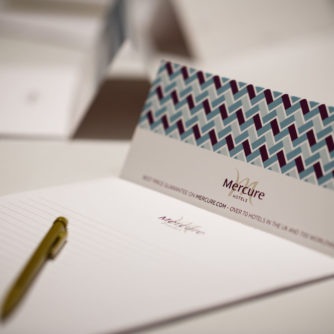Meeting & Conference Rooms
Home » All room layouts » Meeting & Conference Rooms » Park Avenue & Park Mews
Park Avenue & Park Mews
- Each room holds up to 20 guests in Theatre layout
- 2 modern rooms
- Plenty of natural daylight
- Free parking for 300 cars
- 7.01m x 3.05m (both)
Capacities
| Layout |
Covid Capacity | Capacity |
| Theatre |
20 | 20 |
| Classroom |
12 | 12 |
| U-shape |
10 | 10 |
| Boardroom |
12 | 12 |
Other Meeting & Conference Rooms
Ballroom on the Park
- Holds up to 300 guests in Theatre layout
- Ideal for larger groups
- Beautiful views over the gardens and River Aire
- Blackout blinds
- Fully air-conditioned
- Fully wheelchair accessible
- 18.3m x 12.75m
Capacities
| Layout |
Covid Capacity | Capacity |
| Theatre |
300 | 300 |
| Classroom |
144 | 144 |
| U-shape |
65 | 65 |
| Boardroom |
80 | 80 |
| Cabaret |
160 | 160 |
| Banquet |
250 | 250 |
Park Suite
- Holds up to 100 guests in Theatre layout
- Picture windows overlooking landscaped gardens
- Private access to the garden
- 22.86m x 14.02m
Capacities
| Layout |
Covid Capacity | Capacity |
| Theatre |
100 | 100 |
| Classroom |
36 | 36 |
| U-shape |
30 | 30 |
| Boardroom |
32 | 32 |
| Cabaret |
70 | 70 |
| Banquet |
120 | 120 |
Parkside
- Holds up to 20 guests in Theatre
- Private dining available
- Free parking for 300 cars
- 5.74m x 3.58m
Capacities
| Layout |
Covid Capacity | Capacity |
| Theatre |
20 | 20 |
| Classroom |
12 | 12 |
| U-shape |
10 | 10 |
| Boardroom |
12 | 12 |
Central Park West / East
- Each room holds up to 50 guests in Theatre layout
- 2 modern rooms
- Located in quiet part of Bankfield complex
- Own private entrance
- Self-contained
- Free parking for 300 cars
- 9.91m x 4.95m (both)
Capacities
| Layout |
Covid Capacity | Capacity |
| Theatre |
50 | 50 |
| Classroom |
30 | 30 |
| U-shape |
30 | 30 |
| Boardroom |
32 | 32 |
| Cabaret |
28 | 28 |
| Banquet |
48 | 48 |
Park Court East / West
- Each room holds up to 16 guests in Theatre layout
- Ideal for smaller meetings and breakout sessions
- Free parking for 300 cars
- 3.88m x 3.76m (both)
Capacities
| Layout |
Covid Capacity | Capacity |
| Theatre |
16 | 16 |
| U-shape |
8 | 8 |
| Boardroom |
10 | 10 |
